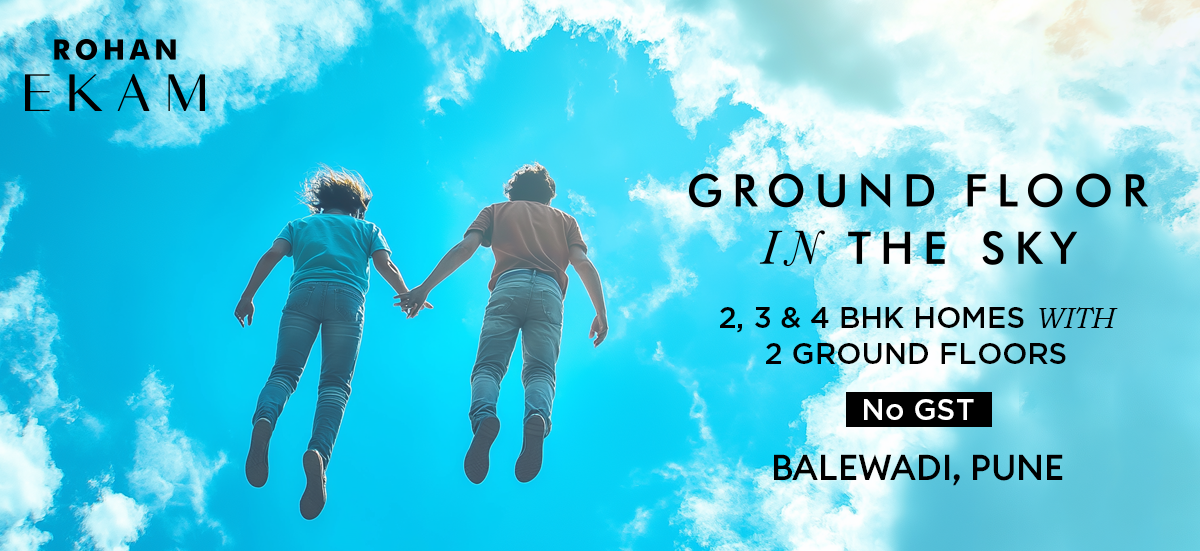
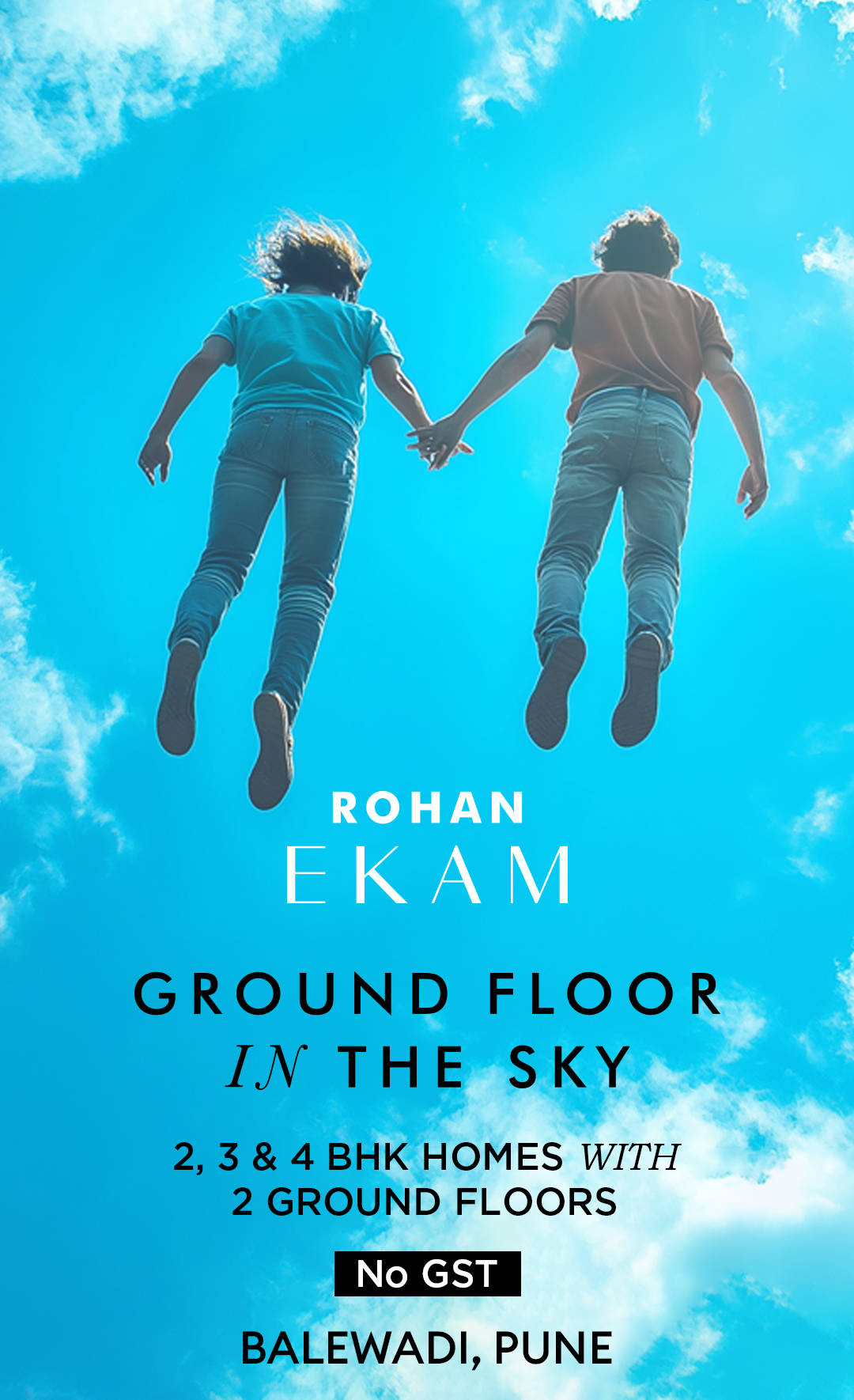
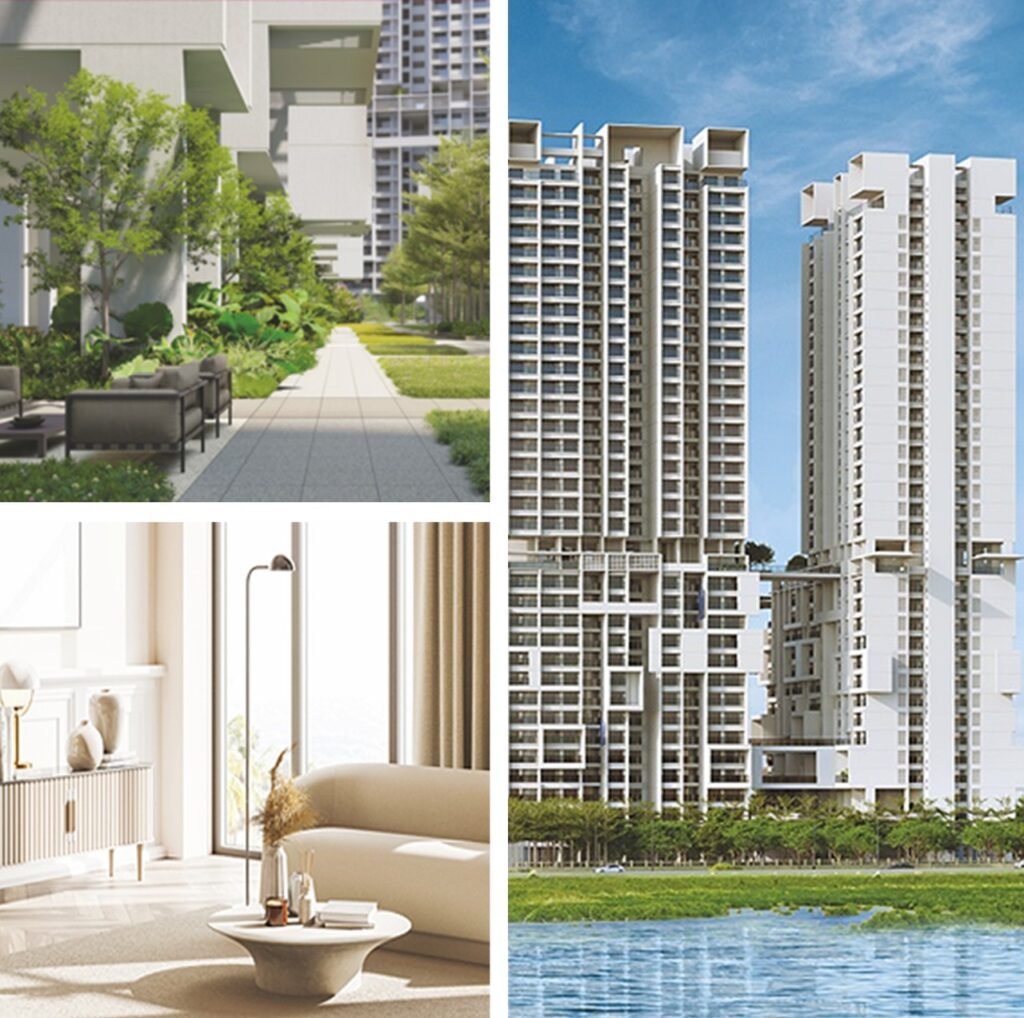
01. ABOUT EKAM
Architectural Excellence and Thoughtful Design
Rohan Ekam spans across 9 meticulously planned towers, each designed to offer an exclusive living experience. With 4 levels of parking and high-rise structures reaching up to 32 storeys, Rohan Ekam combines elegance with functionality.



02. Building Specifications
Building A & B: 32 storeys of panoramic views
This unique landscape has several courtyards and seating nooks that are strategically placed along the edges of the buildings to take advantage of the panoramic views of the surrounding landscape.

Building C: 14 storeys of intimate living spaces
Experience thoughtfully designed intimate living spaces, blending modern amenities with a warm community vibe, offering residents privacy, comfort, and a serene environment in the heart of the city.

03. Unit Variants
Rohan Ekam comes with 2, 3 and 4 BHK units. While the sizes vary, the Rohan design philosophy of perfect ventilation, lively light, utmost privacy, and smartly designed spaces is common to all.
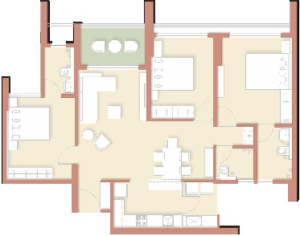
- 869 – 1201 sq.ft. | ₹ 1.15 Cr – ₹ 1.59 Cr
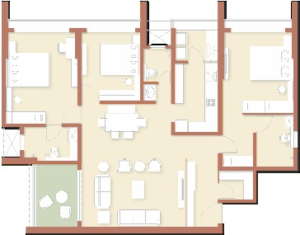
- 1046 – 1975 sq.ft. | ₹ 1.38 Cr – ₹ 2.61 Cr
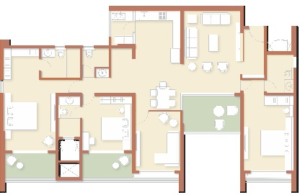
- 1844 – 2637 sq.ft. | ₹ 2.44 Cr – ₹ 3.40 Cr

04. Key Highlights & Luxury Amenities
Ground Floor in the Sky: A novel concept featuring

Hammock Terraces, Outdoor Lounges, and Co-working Spaces

Games Areas and Community Gardens

Cross Fitness Zones and Barbeque Areas

Yoga Decks, Meditative and Themed Gardens

Outdoor Dining Areas with Pantry Provisions, Viewing Decks
05. Enhanced Living Specifications
Flooring
Marble flooring in living, dining, and entrance lobby
Bedroom
Wooden flooring in the master bedroom
Security
Digital locks for enhanced security
06. Unmatched Connectivity and Locality
Located in Balewadi, Rohan Ekam enjoys proximity to essential services and the vibrant urban life
- Close to top schools, colleges, and healthcare facilities
- Minutes away from bustling malls and IT parks, ensuring a perfect work-life balance
Discover Your Sanctuary at Rohan Ekam
With its innovative ‘Ground Floor in the Sky’ concept and a focus on sustainable luxury, Rohan Ekam invites you to a home that is more than just a residence—it’s a lifestyle. Book your visit or contact us today to explore how Rohan Ekam can be your next dream home.
 P52100052298 (Phase 1)
P52100052298 (Phase 1)
 Available at maharera.mahaonilne.gov.in
Available at maharera.mahaonilne.gov.in Disclaimer: The perspective images in this brochure are Artistic impressions / Schematic representations of the project. Many items shown in the images are not included in the standard offering and are only an indication of how the units can be used. Viewers confirm that they have not taken his / her decision to purchase / book by viewing these perspective images on this brochure. The finish and colours or items demonstrated as part of the standard offering is subject to minor variations as we are dependent on other companies / vendors for procuring the same.